Date Completed: 2008
Budget: $15M
Location: Richmond
Client: Stillwater Gardens
Role: Project Management and Quantity Surveying Services
A retirement village integrating the needs of independent villas and hospital care facilities

Date Completed: 2008
Budget: $15M
Location: Richmond
Client: Stillwater Gardens
Role: Project Management and Quantity Surveying Services

A retirement village integrating the needs of independent villas and hospital care facilities

Date Completed: 2011
Budget: $5M
Location: Kenepuru Sound, Marlborough
Client: Portage Resort Hotel
Role: Project Management and Quantity Surveying Services

Various projects including alterations, additions & refurbishment of this luxury resort.
Major refurbishment of the main building of the resort under the guidance of New Zealand award winning architect Pete Bossley. The initial project was very demanding. It had a tight budget and a very tight timeline of 7 weeks from the day the hotel closed to re-open scheduled for the Friday of Labour Weekend. In this time the building had to be stripped, rebuilt, painted, equipped and refurnished. It was completed on time and on budget. Subsequently there was a range of projects from staff quarters redevelopment, upgrades of café’s and stores and redevelopment of stairways and bathrooms.
Date Completed: 2010
Budget: $18.4M
Location: Auckland
Client: Aria Park Retirement Village Ltd
Role: Project Management and Quantity Surveying Services
This addition to the Aria Park retirement complex involved the construction of a new luxurious five level apartment building including the formation of a basement. This complex project also required the construction of a bridge link and extensive landscaping works which enabled its integration with the existing residential community.

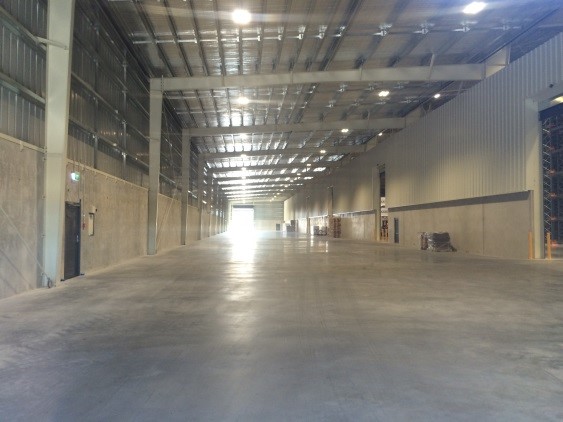

Date Completed: 2015
Budget: $12M
Location: Blenheim
Role: Quantity Surveying and Bank Funding
The construction of a wine storage facility, with gross floor area 14,745m2, comprising a warehouse, truck and container loading area, staff and office facilities along with extensive areas of hard and soft landscaping.

Date Completed: 2015
Budget: $2.5M
Location: Albany, Auckland
Client: Aria Gardens Home & Hospital
Role: Full Construction Management
Aria Gardens Home and Hospital provides rest home, hospital and dementia levels of care. This project provided the facility with a new 16 bed dementia care hospital wing. Construction was carried out over three stages to enable the fully occupied facility to maintain the use of all the available beds. In addition the work had to be carried out with minimal disruption to both staff and patients, this was achieved by forming construction zones hoarded off from the occupied areas, temporary security measures, ensuring all staff and sub-contractors bought into the ethos with detailed inductions and daily morning meetings with the facilities manager.
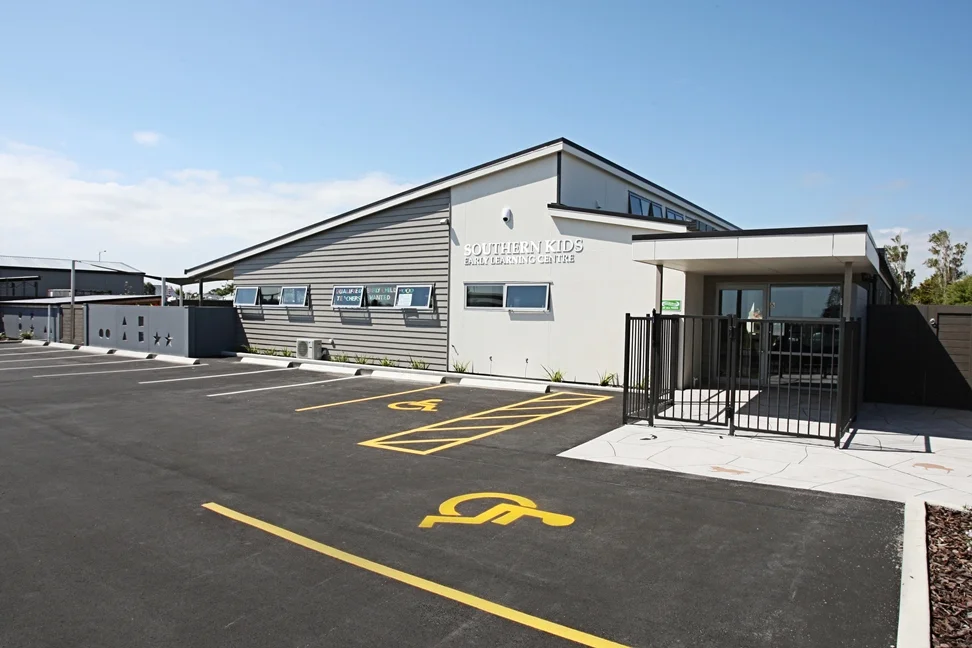
Date Completed: 2016
Budget: Several projects in the range of $3M to $4M each
Locations: Nelson, Richmond, Blenheim, Christchurch, Rolleston, Masterton, Mana, Wellington, & Invercargill
Role: Project Management and Quantity Surveying services

A collection of architecturally designed, purpose built child learning centres with innovative playground areas have been built in towns and cities around New Zealand to create a fresh, stimulating environment for the children and staff alike. Features include; kitchen, staff work spaces, sleep rooms and generous play areas with energy saving measures and devices throughout.
Date Completed: March 2015
Budget: $7M
Location: Auckland
Client: Aria Bay Retirement Village
Role: Project Management & Quantity Surveying Services
An extension of the existing Aria Bay retirement village situated in Browns Bay, Auckland. The project incorporated a total of 9 apartments, indoor swimming pool and gym, residents lounge, large courtyard with outdoor entertainment and community area.
Set in the heart of the Brown’s Bay community, close to native bush and a short walk to local beaches. This new complex offers an exclusive, sophisticated and relaxed way of life.

Date Completed: 2018
Budget: $4M
Location: Auckland
Client: Ben Vallings and Adrian Spraggs
Role: Project Management and Quantity Surveying Services
3,800m2 retail development consisting of 10 single storey units and 80 space carparking
Date Completed: 2017
Budget: Value of works to date approximately $2.5M
Location: Auckland
Client: Beechworth Home & Hospital
Role: Project Management and Quantity Surveying Services
A series of a major refurbishment and extension of a 50 room hospital and care facility in Albany, Auckland. Recent works include the new 11bed wing.
Noble is involved with many schools within the Nelson, Tasman, Marlborough and Westcoast regions, with the preparation of school property plans and the successful delivery of capital projects.
Capital Projects
Birchwood School, Upgrade Classroom Block $250K
Lake Rotoiti School, Upgrade of Multipurpose Facility, $250K
Brooklyn School, Special Needs Modifications, $130K
Nelson College, New Roll Growth Classroom Block, $1.9M
Nelson College, Gibbons Trade Eduction Centre, $1.5M
Nelson College, Science Lab Upgrades Stage 2, $320K
Nelson College, Courtyard Project, $150K
Nelson College, Maths Department Offices, $150K
Nelson College, Science Labs Upgrade Stage 1, $400K
Nelson College, Boiler Upgrade, $200K
Nelson College For Girls, Music, Drama & Library Refurbishment, $1M
Nelson College For Girls, English Department Upgrade, $1M
Nelson College For Girls, Seismic Strengthening Works, $200K
Nelson College For Girls, Dormitory Seismic Strengthening, $100K
Nelson College For Girls, Accessible Classroom Works, $150K
Nelson College For Girls, Bronte Street Works, $400K
Stoke School, Classroom Upgrade, $300K
Ranzua School, Resource Rooms, $65K
Havelock School, Multipurpose Facility, $400K
Maitai School, Redevelopment Projects, $200K
Hampden Street School, Roll Growth Classroom, $200K
Tasman School, 10YPP and 5YA projects, $200K
Lower Moutre School, 10YPP and 5YA projects, $150K
Upper Moutre School, 5YA projects, $75K
Property Plans
Birchwood School, $225K of funding
Broadgreen Intermediate School, $750K of funding
Stoke School, $180K of funding
Havelock School, $75K of funding
Lake Rotoiti School, $50K of funding
Tasman School, $200K of funding
Lower Moutre School, $150K of funding
Dovedale School, $50K of funding
Nelson College, $1.5M of funding
Nelson College For Girls, $2M of funding
Salisbury School, $2.2M of funding
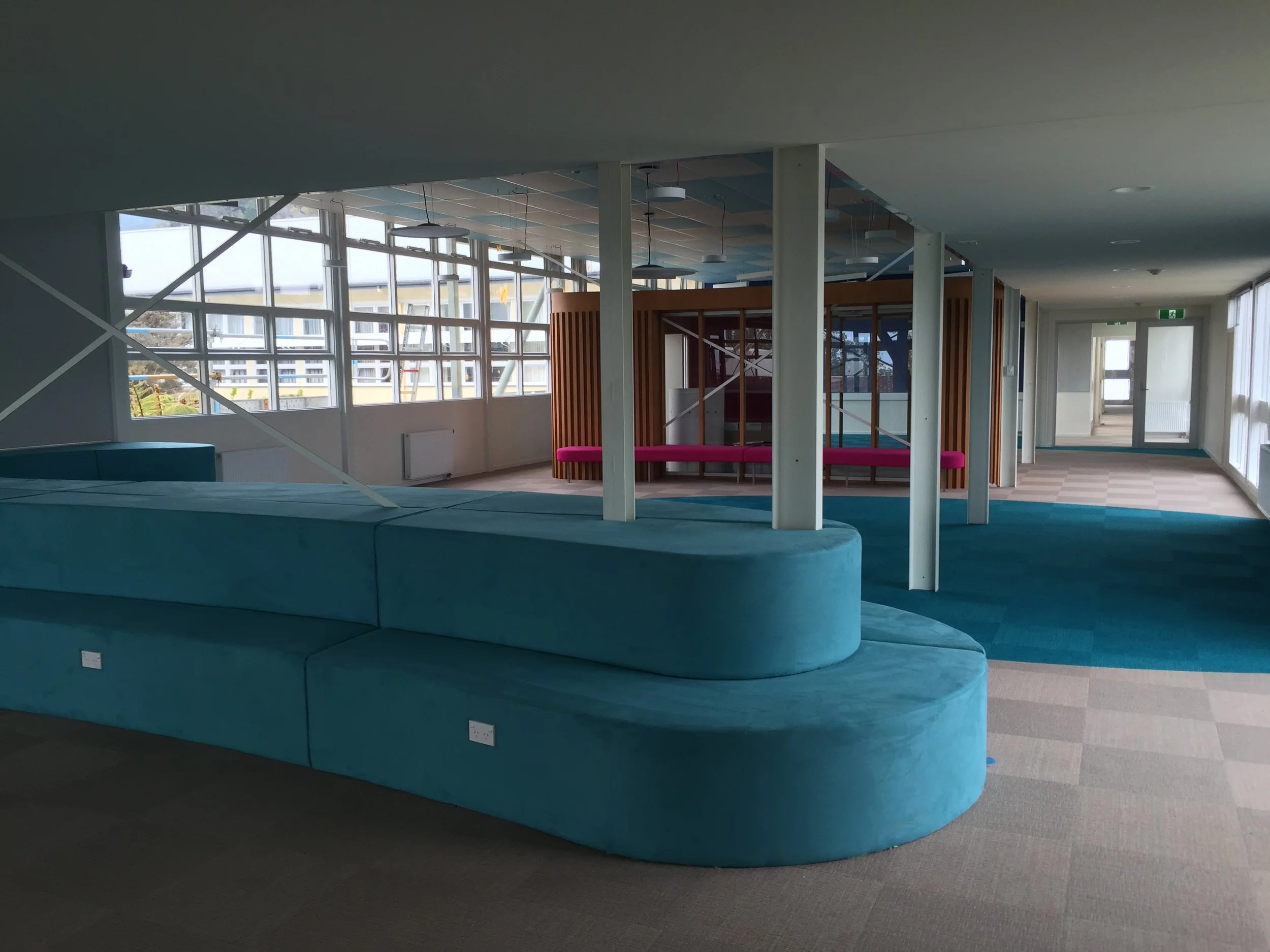
Date Completed: 2017
Budget: $1.5M
Location: Nelson
Client: Nelson College for Girls
Role: Project Management & Quantity Surveying Services

Redeveloping Nelson College for Girls English Department to become a Modern Learning Environment Space. This involves opening up the first floor (five classrooms) to create large open plan spaces and constructing new timber decks (outdoor learning spaces).

Date Completed: 2010
Budget: $2.2M
Location: Glenduan, Nelson
Client: Cawthron
Role: Project Management & Quantity Surveying Services

New offices and staff facilities extension to the existing Cawthron Aquaculture Park situated just north of Nelson beside the historic boulder bank. This project is situated on very poor ground (soft clay to a depth in excess of 20m). Rather than proceed with expensive ground preparation works such as preloading or piling, it was decided to design a very light structure that could float on a raft foundation. This is a specialised marine facility in close proximity to the sea.

Date Completed: 2011
Budget: $5.8M
Location: Nelson
Client: LQS Holdings Ltd
Role: Quantity Surveying Services

New multi-specialist integrated family health centre for Richmond and Tasman. This modern structure will not only serve as a location where patients can consult with their GP’s but will also incorporate several different medical disciplines including Audiology, Optometry, Physiotherapy etc. The health centre will also include a pharmacy and café for visitors. Lower Queen Street Health Centre represents the future of primary healthcare in New Zealand.

Date Completed: 2012
Budget: $6.5M
Location: Nelson
Client: TMDS Ltd
Role: Quantity Surveying Services
A medical centre of contemporary design which will also be a new landmark building to the Nelson city centre. Natural synergy will result from the co-location of various health providers. A centre that visitors and patients alike will find welcoming, modern and professional.
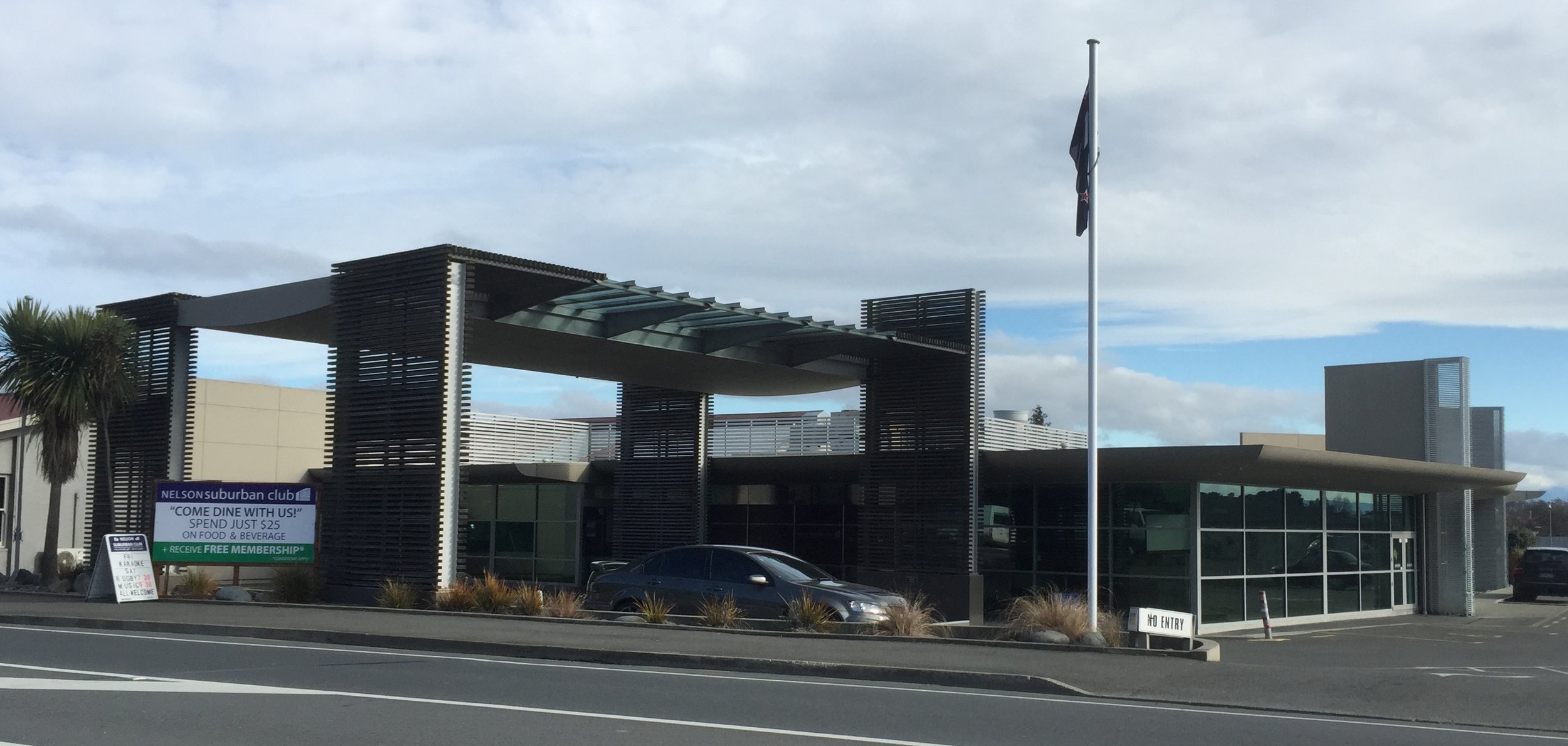
Date Completed: 2005
Budget: $4m
Location: Nelson
Client: Nelson Suburban Club Inc.
Role: Project Management and Quantity Surveying Services
Premium working men’s & women’s club. Extensive additions & refurbishment in several stages. High quality architecturally designed commercial building. Large scale, high value building integrating with existing building, including services. Business continued to operate throughout building process.
Client Reference:
“The Nelson Suburban Club contracted H&A as Project Managers for the development of our Club over a 5 year period, costing in the vicinity of $4 million. Martin and his team have the ability to work with the client, architect, and main contractors in a manner which enabled our projects to be completed on time, within budget and almost stress free! With a very regular reporting / onsite meeting procedure we were fully informed of progress, problems, and outcomes at all times. There is no doubt Martin has saved our club many thousands of dollars in time and money – in doing so our relationship is such we can obtain advice and information from him at any time”. Glen Beattie – General Manager
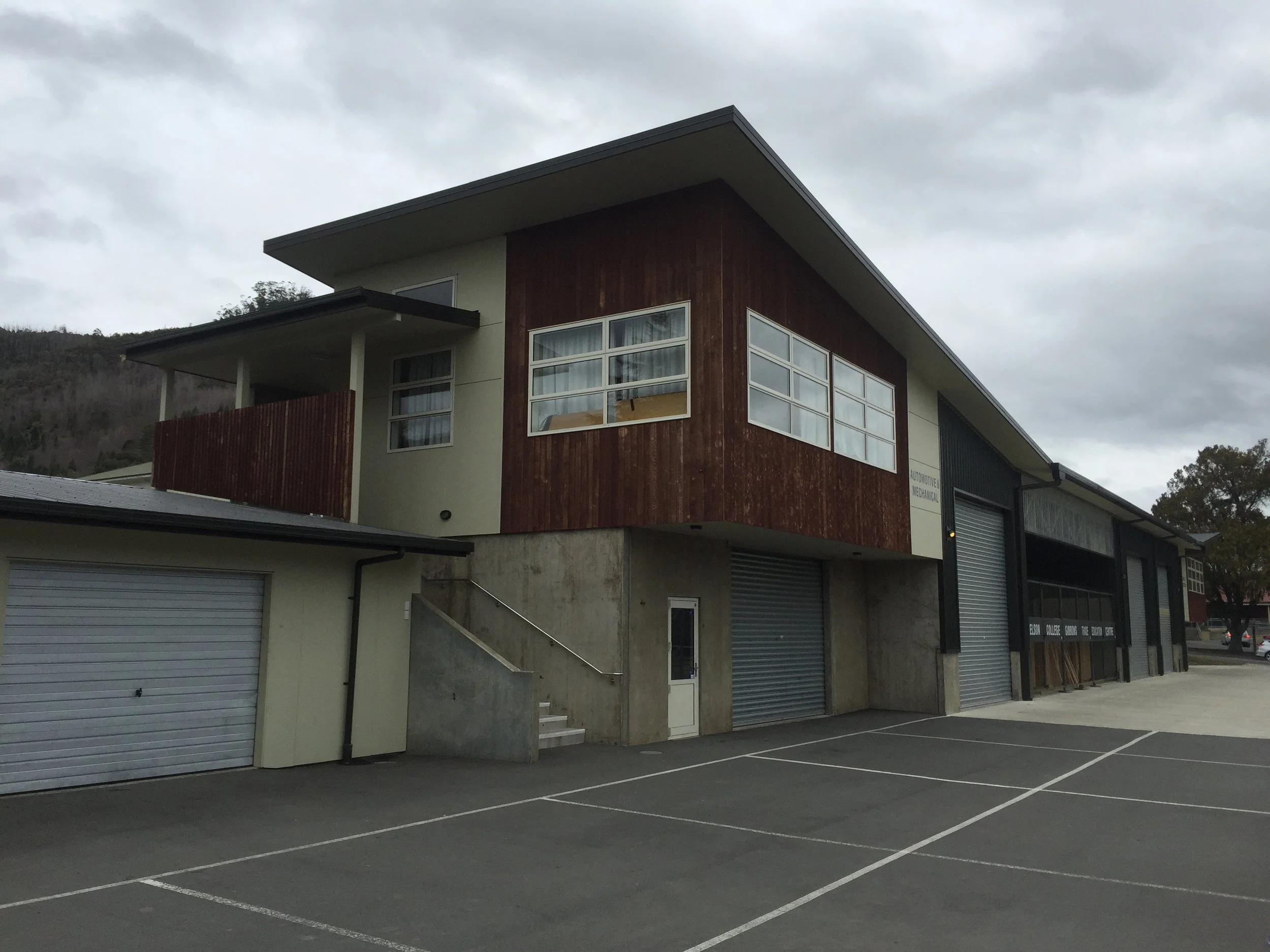
Date Completed: 2012
Budget: $1.5M
Location: Nelson
Client: Nelson College
Role: Project Management & Quantity Surveying Services
This purpose built facility comprising trade building, and automotive and industrial engineering facilities replaces substandard facilities to establish Nelson College as a leading Trades educator in New Zealand.

Date Completed: 2003
Budget: $2.1M
Location: Nelson
Client: Strategic Property Group
Role: Project Management and Quantity Surveying Services
Two storey commercial development comprising retail space on ground floor and high quality office space on first floor.
Client Quote: “I confirm that H&A provided quantity surveying and project management services for the construction of the two storey commercial and office building at 126 Trafalgar Street. The services included selection and appointment of the contractor. The construction phase was managed through regular project meetings. The project was delivered under estimate and on time to an acceptable quality. Further services were undertaken to approve and supervise Lessee works on behalf of the Lessor. We have continued to use H&A on other projects which evidences our confidence in them to understand and execute our needs in an efficient and timely manner”. Steve Baigent – Director

Date Completed: 2008
Budget: $3.3M
Location: Nelson
Client: Wakatu Incorporation
Role: Project Management and Quantity Surveying Services
The headquarters of the Nelson-based Wakatu Incorporation are housed in their high quality architecturally designed commercial offices. This was a complicated project on a small central city site, with the foot print of the new building being equal to the site area, coupled with poor ground conditions necessitating screw piles. This is an award-winning building that has been commended for its cultural significance.

Date Completed: 2013
Budget: $7.0M
Location: Blenheim
Client: Outer Limits
Role: Quantity Surveying and Project Management Services
Construction of a new Bunnings Warehouse at the Westwood Business Park in Blenheim. This project incorporates many energy saving features such as increased insulation and low energy lighting.