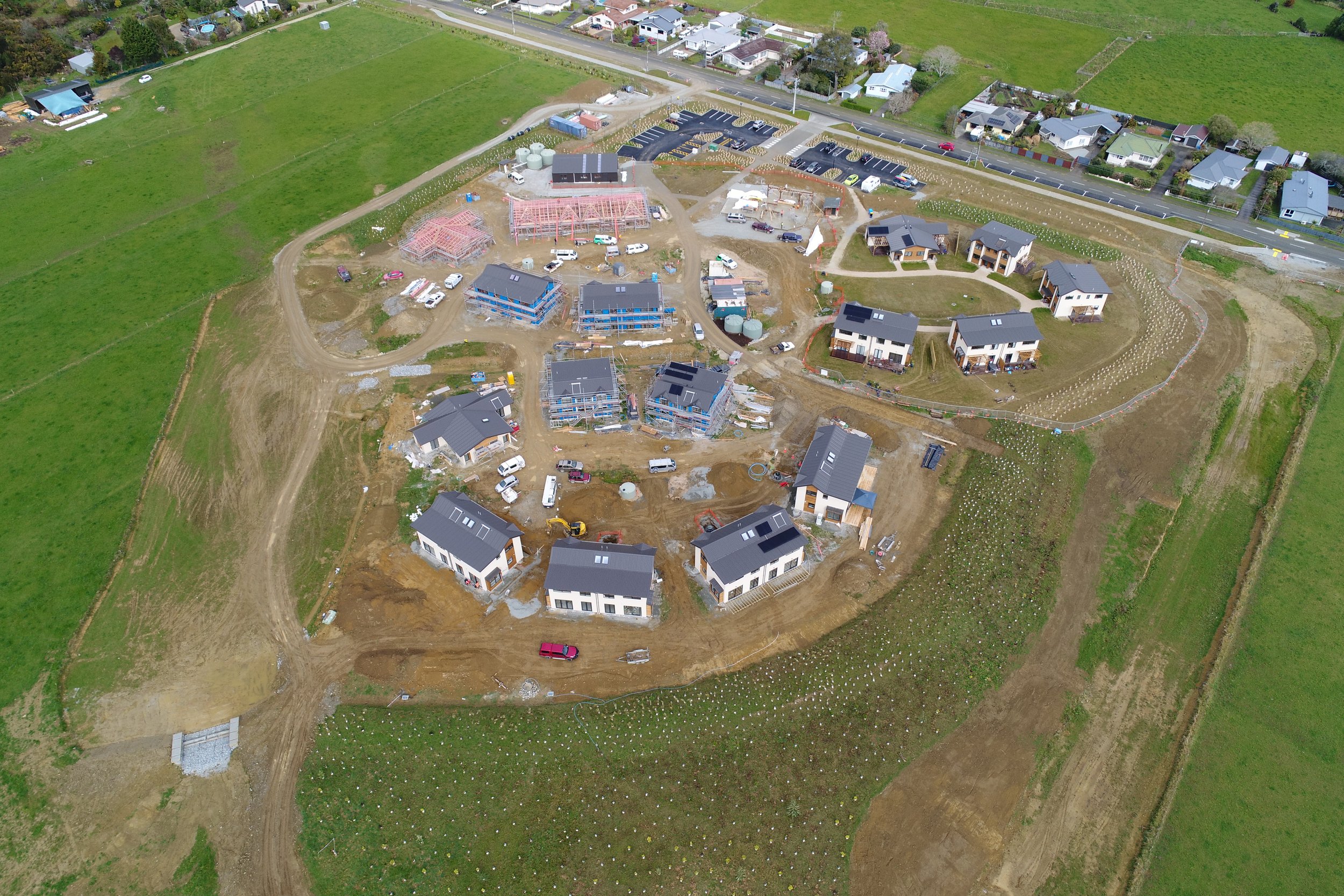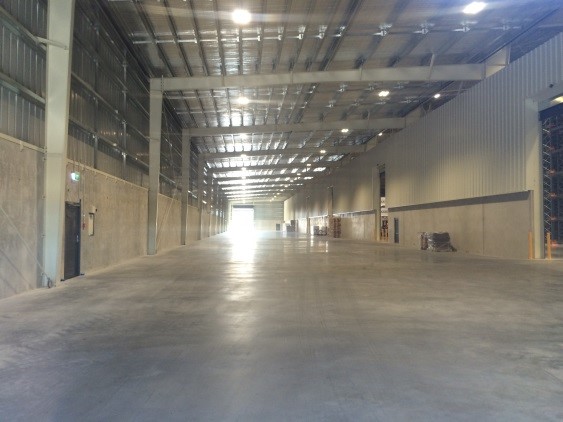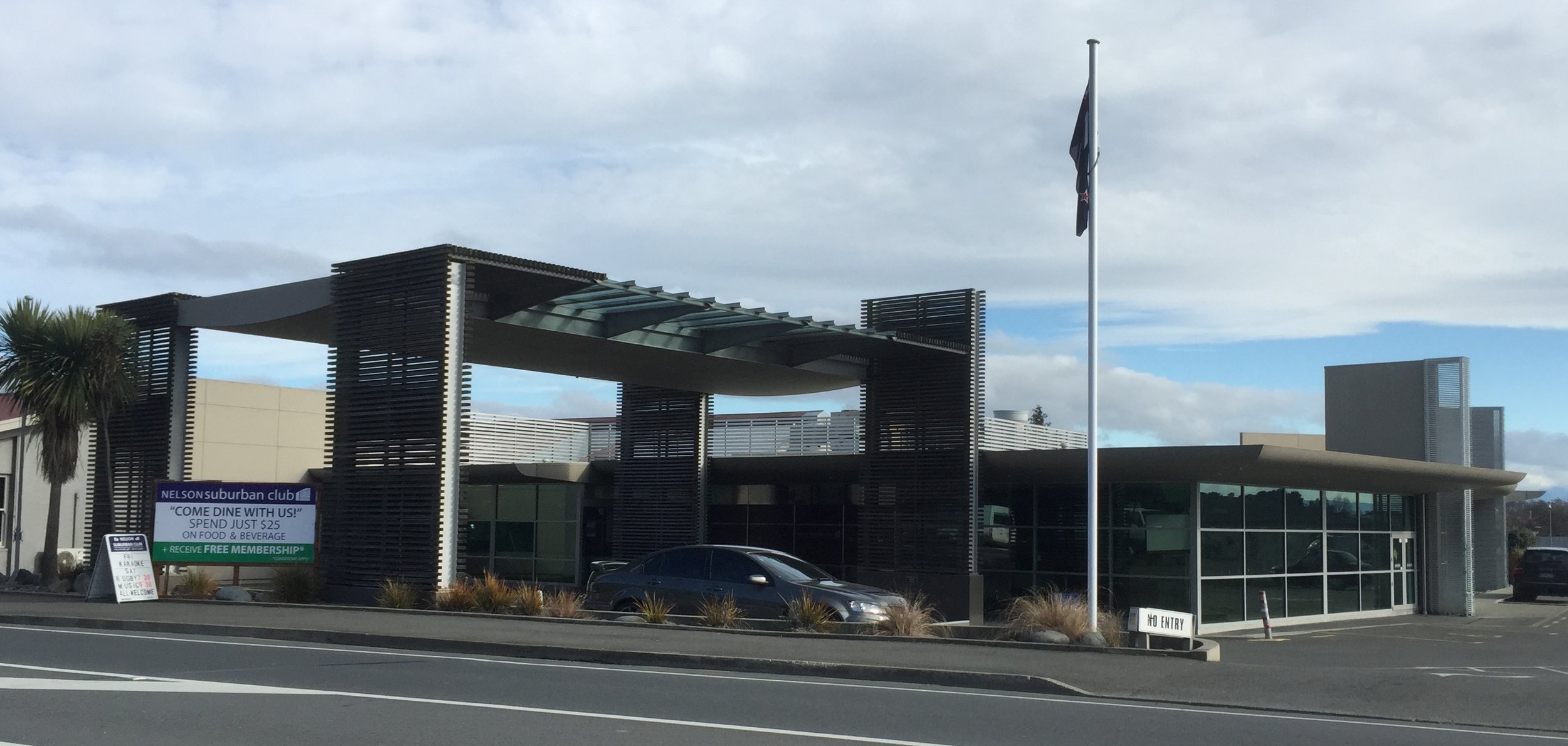Date Completed: Ongoing
Budget: $25M
Location: Takaka, Golden Bay
Client: Mohua Ventures
Role: Project Management & Quantity Surveying
The project comprises of a mixed development of approximately 100 residential units, 10 commercial units and community buildings over three stages/neighbourhoods.
Neighbourhood One is ongoing, which comprises of 17 duplex properties, 4 townhouses, a community house and a community shed. The 1st 10 units of Neighbourhood One are due for completion in the first quarter of 2023.






















